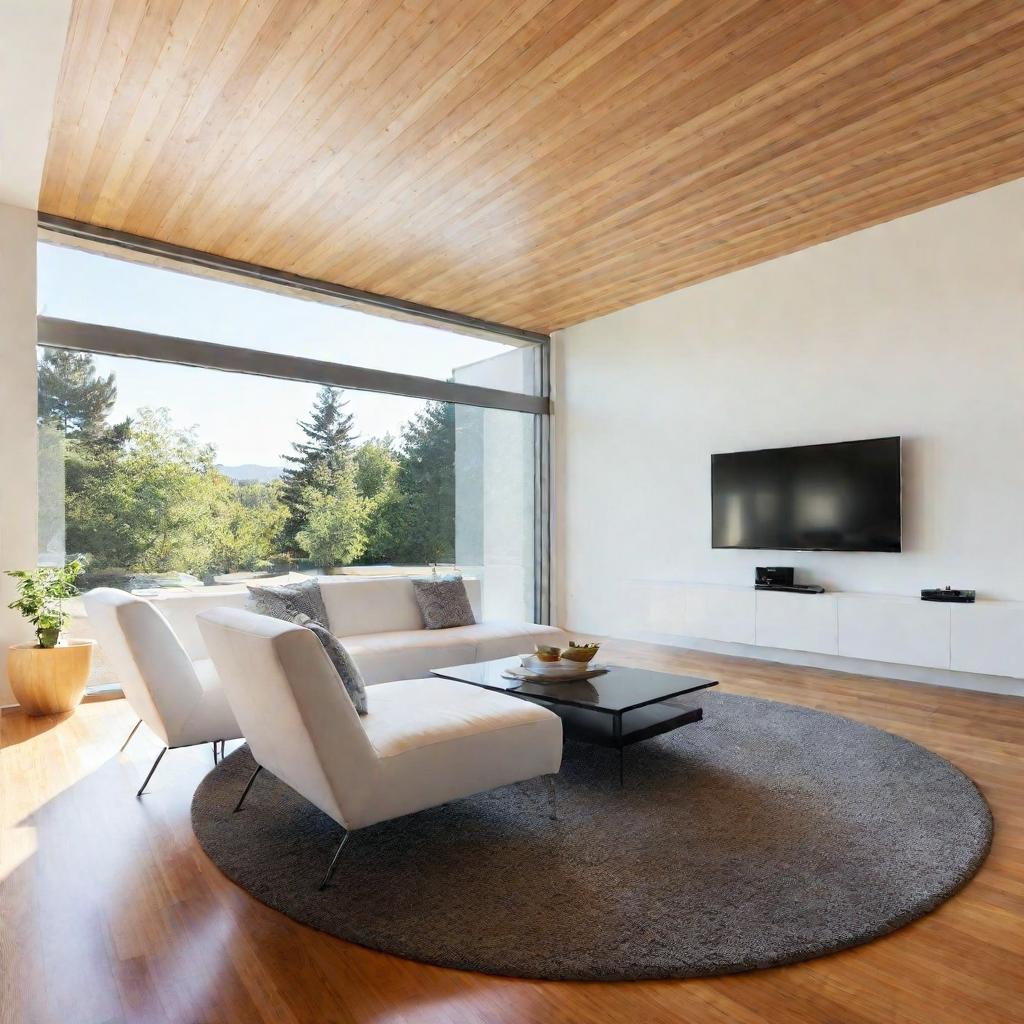
Open floor plans have become a cornerstone of modern architecture, particularly in the vibrant Miami market. Their ability to create spacious environments while maintaining a sense of cohesion between different areas of the home makes them highly desirable for both developers and homeowners. At Builder.Miami, our commitment to quality craftsmanship ensures that open floor plans not only meet but exceed expectations.
One of the main advantages of open floor plans is their versatility. By eliminating unnecessary walls, these designs facilitate a seamless flow between living spaces, dining areas, and kitchens. This integration is not only aesthetically pleasing but also enhances natural light penetration and air circulation, creating a more energetic and welcoming home environment.
- Enhanced Social Interaction: Open floor plans naturally encourage more interaction among family members and guests. The fluidity of the space means that cooking, dining, and entertaining can occur simultaneously, fostering a harmonious living experience.
- Customization Flexibility: Homeowners have the freedom to tailor the space to their specific needs. Whether adding a home office nook or setting up a dining area with a view, open floor plans accommodate these changes effortlessly without the constraints of traditional walls.
- Improved Aesthetics and Lighting: Without the interruption of walls, natural light can travel freely through the space, reducing the need for artificial lighting and highlighting your home’s architectural features. This creates a more vibrant and healthy living space.
As a leader in Miami's construction and real estate sectors, Builder.Miami incorporates sustainable building practices into all our projects. Open floor plans complement these endeavors by maximizing energy efficiency. By optimizing natural resources like sunlight and airflow, we help clients reduce energy consumption, aligning with our sustainable goals.
Security and structural integrity are at the core of every project Builder.Miami undertakes. We understand that while open floor plans demand fewer interior walls, they must not compromise the strength or safety of the building. Our expert team utilizes advanced construction techniques and materials, ensuring that every home stands the test of time.
The subtropical climate of Miami presents unique challenges and opportunities for architects, and open floor plans can take full advantage of this. By promoting cross-ventilation, homes stay cooler during hot seasons, enhancing comfort while reducing HVAC costs. Our designs thoughtfully integrate with the natural surroundings, aligning with the city's diverse ecosystem.
Builder.Miami prides itself on delivering high-quality results tailored to our clients' evolving needs. Our open floor plans are designed not just to be visually impressive, but to improve the lifestyle and wellbeing of our clients. Every structure we create reflects our dedication to excellence and our passion for quality construction.
In a fast-paced world, having a home that adapts to your lifestyle is paramount. Whether you are entertaining guests or enjoying a moment of solitude, open floor plans provide the flexibility and functionality required for modern living. Trust in Builder.Miami to deliver these innovative and enduring designs, which are at the heart of Miami's thriving real estate market. Our long-standing reputation for quality and reliability speaks for itself, and we are committed to helping you build the home of your dreams in the most professional and thorough manner possible.
